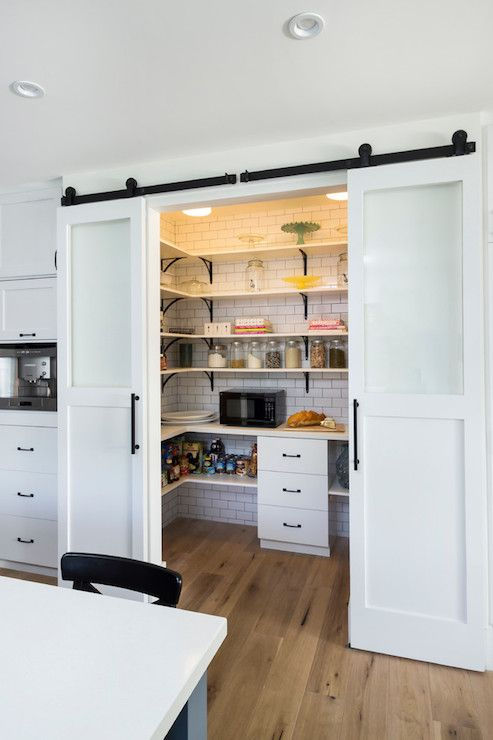Pantry Inspiration and What's Left in Our Kitchen
- Jenn
- Jul 9, 2017
- 2 min read
We've been functional and operational since May 2017. When I say functional and operational, I mean we can cook, clean, and store things in the kitchen. With over half of the summer gone, we've analyzed what's left in order to be totally finished with the kitchen in the not-too-distant future. Here's our list, in order of priority:
1. Baseboards Around Cabinets and Island
2. Shelving in the Pantry
3. Wrap the Island Legs
4. Backsplash
5. Hang Floating Shelving
6. Box Around the Fridge
7. Hang Stove Hood and Create Decorative Hood Box
8. Make and Hang Pantry Barn Door
9. Paint Ceiling
10. Final Coat of Polyurethane on the Floors
With this list, reality kicks in, and it's clear that we will be working well into September with this kitchen. With school starting in August, the shelving in the pantry is crucial for our organization. In this kitchen there was no real pantry - just a smaller built-in tall cabinet, maybe 30 inches by 15 inches. Definitely not ideal for this family of six (plus our three furry friends). When we developed the plans for the new kitchen, we knew we wanted a true, dedicated pantry, so we cut into a hall coat closet. This is where we added those yellow pine floors we mentioned in an earlier post. We've got a blank slate for the pantry now, it's just deciding our layout. Here is a little inspiration for the soon-to-be pantry:
Site: Pinterest Source: Not Specified
Site: Pinterest Source: Not Specified
Site: Pinterest Source: Chris Loves Julia
Site: Pinterest Source: B Gallerie
Site: Pinterest Source: Nina Hendrick
Site: Pinterest Source: Heather Scott Home and Design
Site: Pinterest Source: The Container Store
Any favorites??? We are certainly dreaming!!! Jenn












Comments